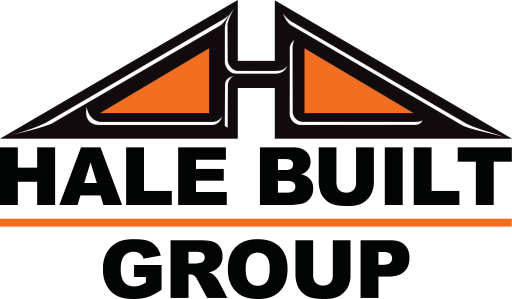Smaller homes like the one worked on in this case study are typically built on slabs and raised for stability and storage.
This process involves lifting and shoring the home, installing new supports and a new floor system, installing the girders and any extra supports, and having the lower drywall removed for reframing after the utility connections and home contents are stored.
The process is quick and effective and often provides a new living space under the home for a patio, extra storage, or parking. In these photos, you’ll see how the floor system is built while being supported.
