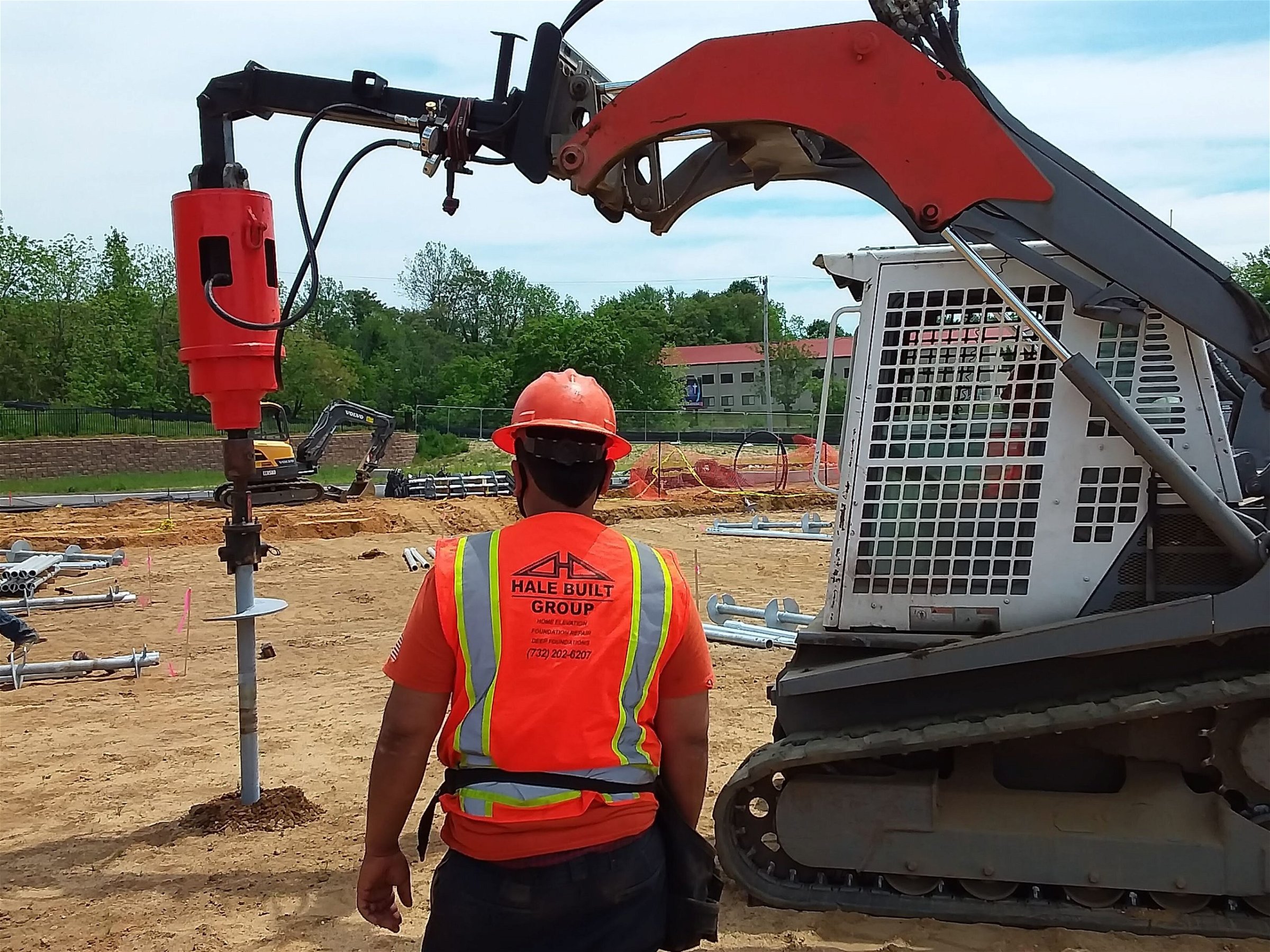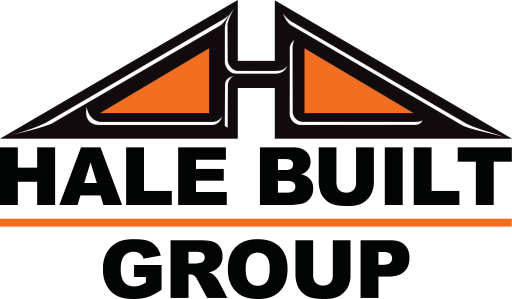Welcome to our comprehensive FAQ on home elevation, where we address your most pressing questions about this complex process.
This FAQ list features expert answers to questions ranging from the basic definition of home elevation to detailed inquiries about its impact on insurance, cost factors, and more. Let's start by exploring what home elevation entails.
Home elevation involves raising a house's existing structure above its foundation to mitigate flood risk and prevent damage. This process is valuable in flood-prone areas, safeguarding the home by lifting it to a safer height determined by flood maps and local building codes. Elevating a home enhances its safety, reduces insurance premiums, and increases property value by lowering the risk of flood-related damages.
House elevation is crucial because it significantly reduces the risk of flood damage, a common concern in flood-prone areas. By lifting a home above potential flood levels, elevation can help homeowners avoid costly repairs, decrease insurance premiums, and increase property value.
Additionally, it ensures compliance with local building codes and floodplain management ordinances, enhancing overall safety and resilience against natural disasters. This aspect makes house elevation an essential preventative measure for protecting the investment and the property's livability.
We categorize home elevation into three main types: lift-and-build-under, lift-and-shift, and lift-on-piers.
Lift-and-build-under involves raising the house and constructing a new foundation or extended space beneath it.
Lift-and-shift elevates and moves the house to a new location.
Lift-on-piers raise the home and secure it on supportive piers or stilts designed to withstand floodwaters, optimizing protection against flooding.
We determine the need for home elevation by assessing flood risk, local floodplain regulations, and base flood elevation data. Structural engineers and local building authorities analyze these factors and the home's current elevation to recommend the safest and most effective lift height.
This analysis ensures the home meets or exceeds community-specific flood protection standards, optimizing safety and compliance with federal and local guidelines.
Elevated houses offer significant advantages, particularly in flood-prone areas. Increasing the structure above potential flood levels reduces the risk of water damage, lowers flood insurance premiums, and can enhance a home's resale value. Additionally, elevated homes provide better views and ventilation, which can improve the overall living experience and energy efficiency.
The ideal height to elevate your house depends on the base flood elevation (BFE) specified by local floodplain management regulations. We recommend elevating at least one to three feet above this level to ensure adequate protection against flooding.
Consulting with local building authorities and an experienced structural engineer will provide the most accurate guidance based on your location and flood risk assessment.
Base Flood Elevation (BFE) is the simulated elevation to which anticipated floodwaters will rise during a base flood event. It is a critical measurement in floodplain management, determining flood insurance requirements, and guiding building construction standards. Properties located in flood zones are often required to elevate the main floor above this level to mitigate flood risks effectively.
FEMA flood hazard zones are geographical areas identified on the Flood Insurance Rate Map (FIRM) that describe the land's risk for flooding. These zones determine the insurance requirements and building regulations for properties within them. Zones are categorized by the frequency and severity of floods, with high-risk zones (such as Zone A and Zone V) facing more stringent building and insurance mandates to ensure safety and compliance.
You may need to elevate your home if it's located in a flood-prone area, especially if it has previously experienced flood damage or is designated in a high-risk flood zone by FEMA. Local building codes and insurance requirements may also necessitate elevation to meet safety standards and reduce insurance premiums.
Yes, home elevation can significantly affect insurance rates. Elevating a home, especially in flood-prone areas, generally reduces flood insurance premiums. Insurance companies often recognize the lowered risk of flood damage due to elevation, which can lead to more favorable policy terms. Homeowners should consult with their insurance provider to understand how elevation might affect their specific policy and rates, potentially leading to substantial savings.
An elevation plan is a detailed drawing that depicts the side of a house or building, showcasing the exterior appearance and including vertical height dimensions. This architectural drawing is essential during home elevation projects to ensure accurate lifting and placement, illustrating how the structure will appear post-elevation and indicating the new height relative to the ground level.
The cost to raise a house's elevation varies widely, typically ranging from $30,000 to over $100,000. Factors affecting the price include the house's size, existing foundation condition, the required lift height, and regional labor costs. Comprehensive planning and obtaining multiple quotes are recommended to manage costs effectively while ensuring structural safety and compliance with local building regulations.
Several factors impact the cost of elevating a house, including the home's size, the current foundation type, the elevation height required, and the local labor costs. Additional factors such as accessibility to the site, the need for temporary housing, and the complexity of detaching and reattaching utilities also play a crucial role in determining the overall expenses.
It is generally only possible to replace a foundation by lifting the house. Contractors should raise the house to remove the old foundation and construct a new one. This process involves using hydraulic lifts and careful planning to maintain the structure's integrity throughout the renovation.
Yes, putting a new foundation under an existing house is possible, typically through a process called underpinning. This method strengthens an existing foundation by extending it deeper or wider to rest on more supportive soil. This complex process requires careful engineering to ensure the house's stability during and after the foundation replacement.
Raising a house can add value, particularly in flood-prone areas, by reducing flood risk and potentially lowering insurance premiums. It may also increase the property's lifespan by mitigating water damage risks. However, the increase in value depends on various factors, including the quality of the work, the property's location, and current market conditions.
On average, elevating a house takes a few weeks to several months, depending on the project's complexity, size, and the elevation method. Planning, securing necessary permits, and preparing the site add to the timeline, while the actual lifting process might only take a few days.
To obtain home elevation permits, homeowners should consult a local building department or floodplain manager. They will guide the required documentation, including detailed construction plans and an elevation certificate. The process varies by locality, so contractors should closely follow local regulations and zoning laws to guarantee compliance.
Yes, you can obtain an estimate for home elevation by contacting a professional elevation contractor specializing in such services. The estimate will typically involve an initial assessment of your property to determine the scope of work needed, the method of elevation suited to your home's structure, and other factors that influence cost.
Proprietors finance home elevation through various means, including traditional bank loans, home equity loans, or special grants and assistance programs offered by local or federal governments, especially in areas prone to flooding. Some contractors also offer financing options directly, making managing the cost of such a significant home improvement project easier.
Contact Hale Built Group for a free, no-obligation estimate on home elevation. Serving Maryland, Virginia, Pennsylvania, D.C., New York, New Jersey, and Delaware, we are your trusted partner in enhancing your property's safety and value. Start your project with confidence, and let us guide you through every step of the process.

